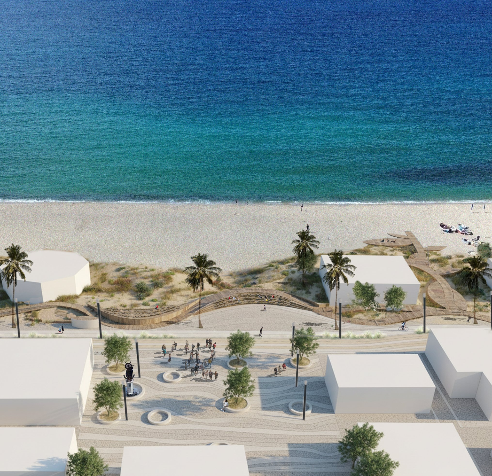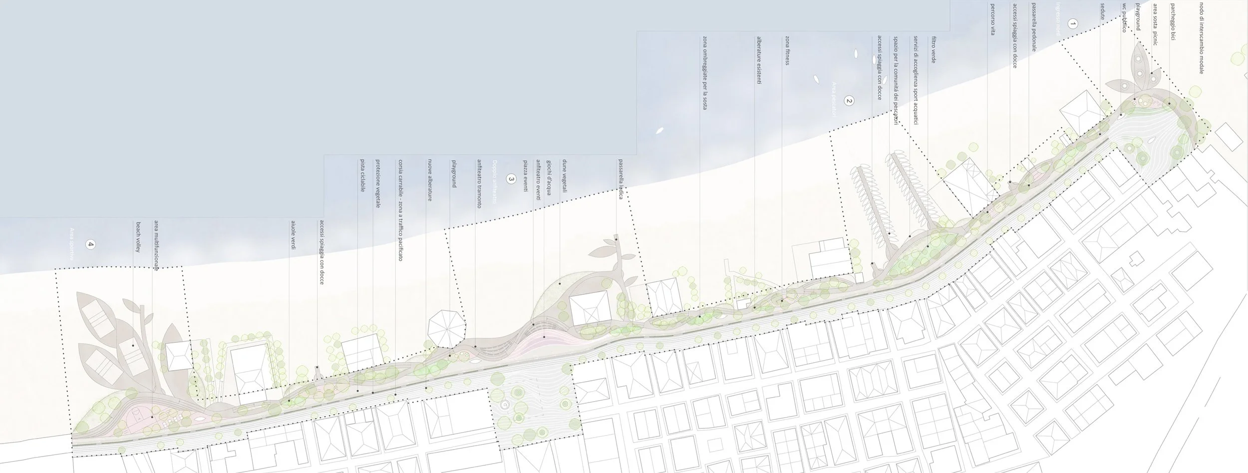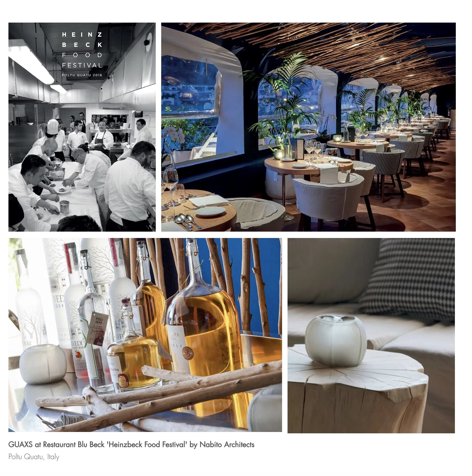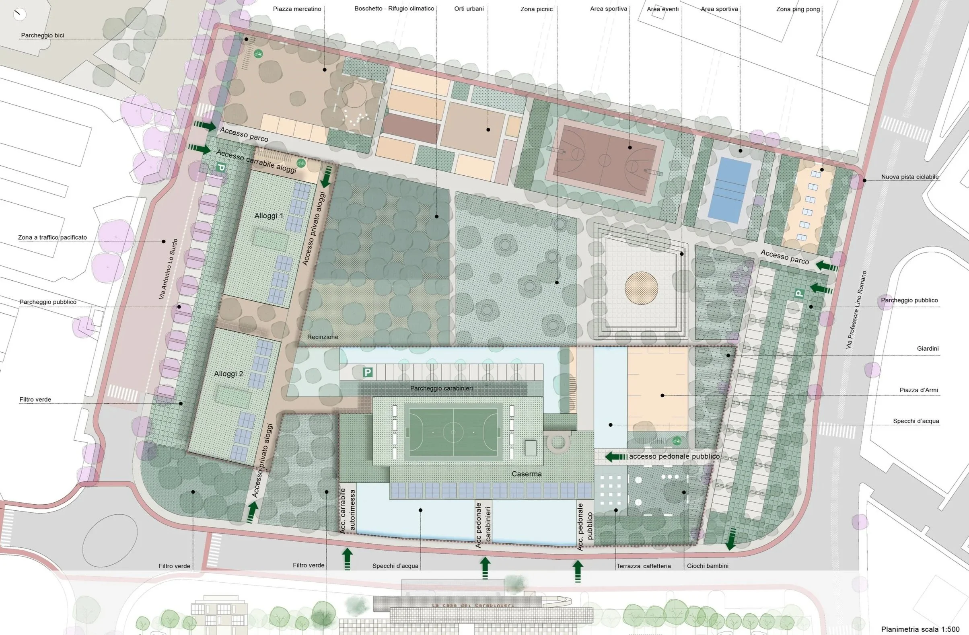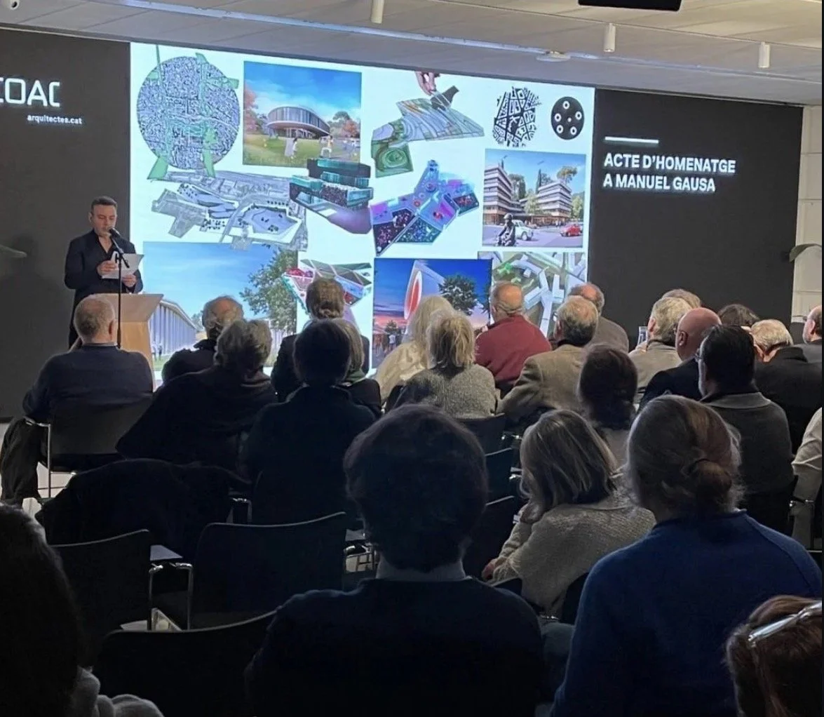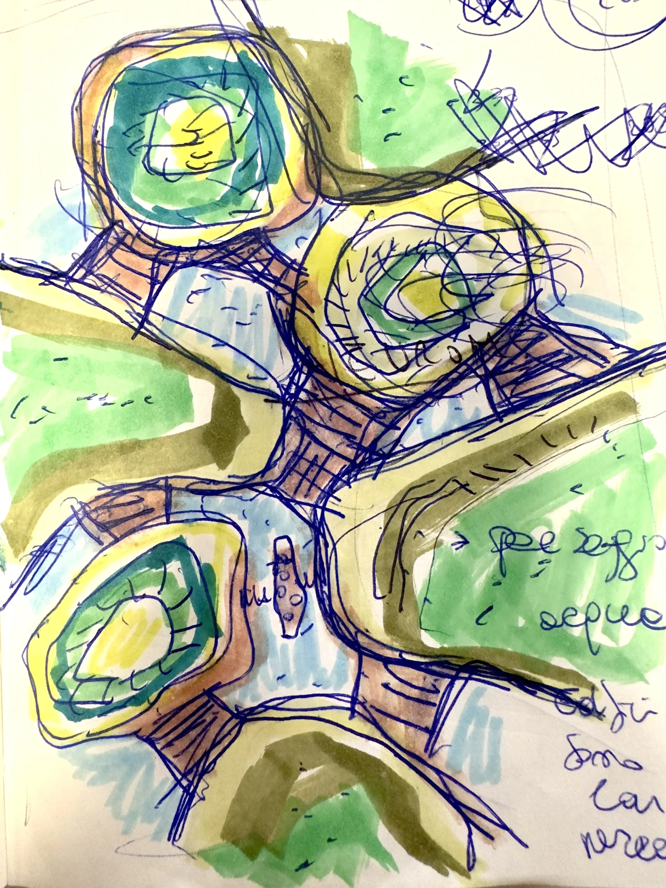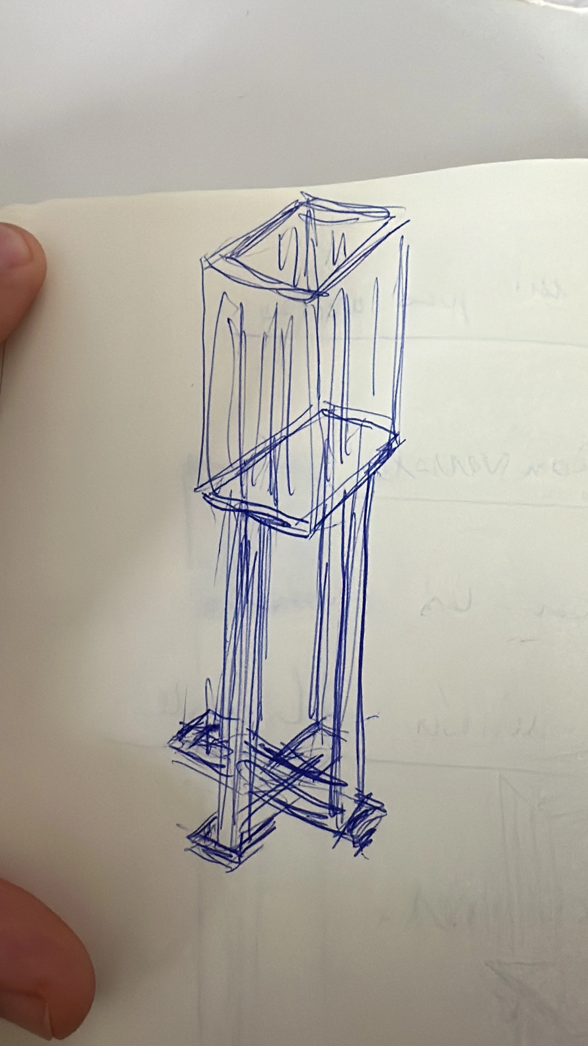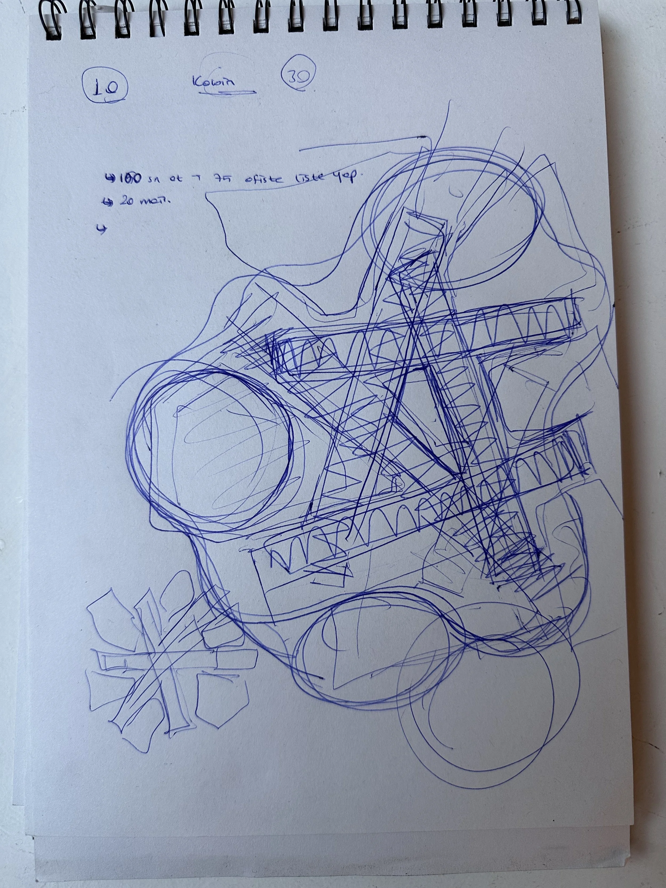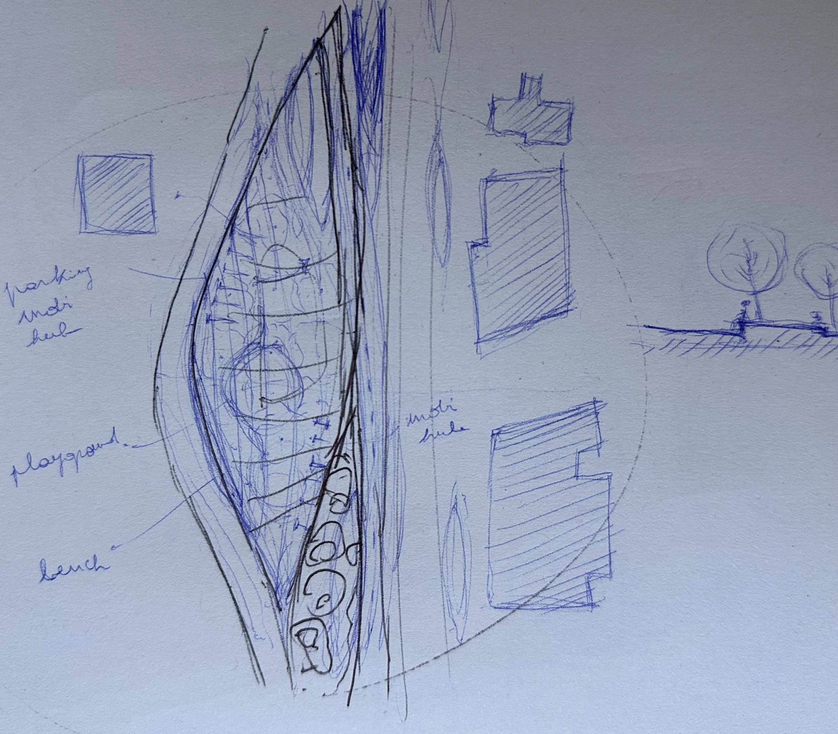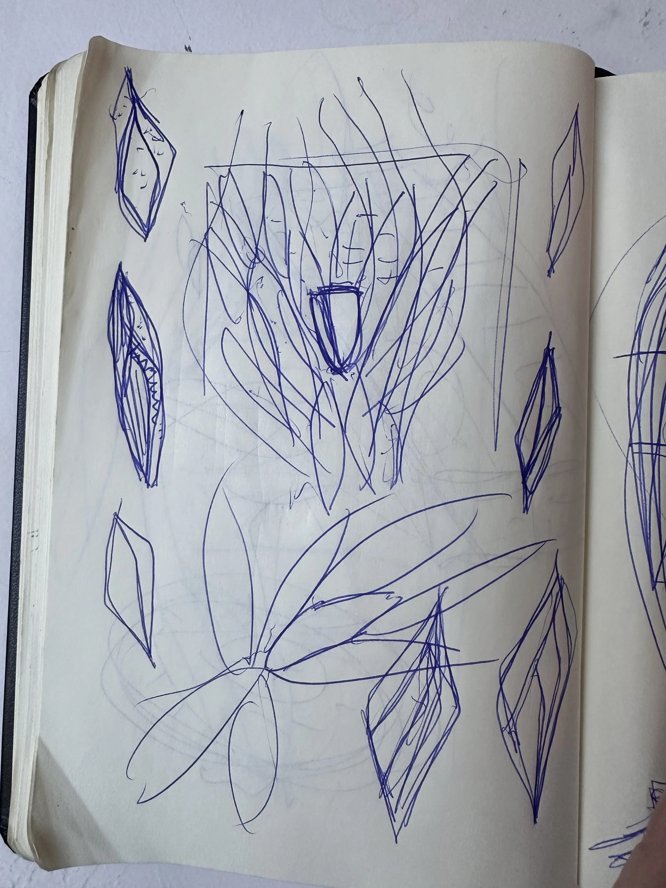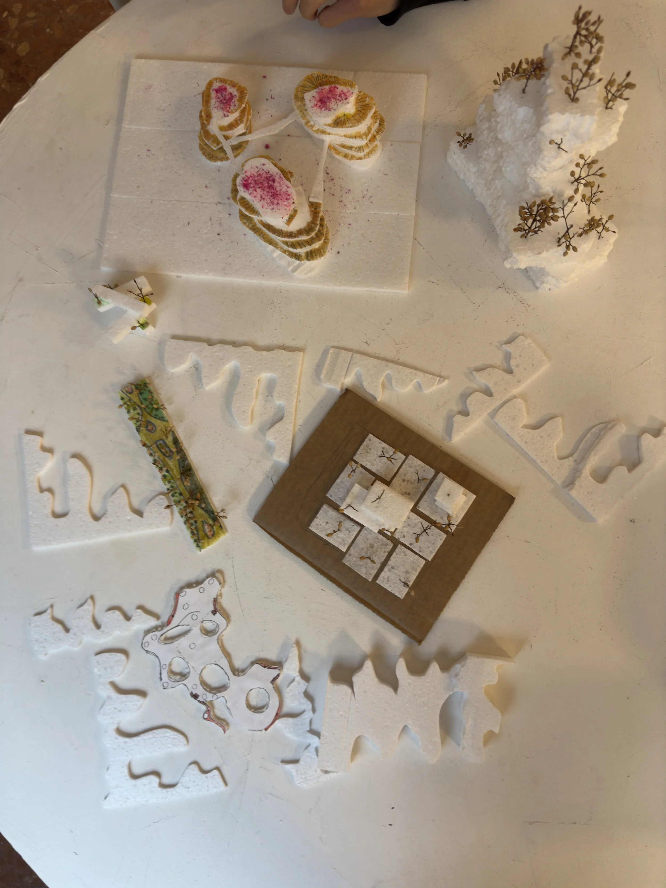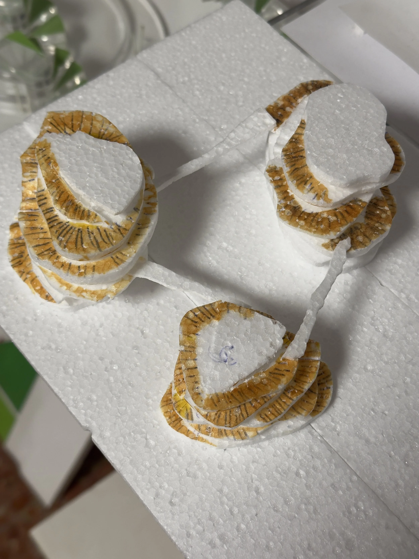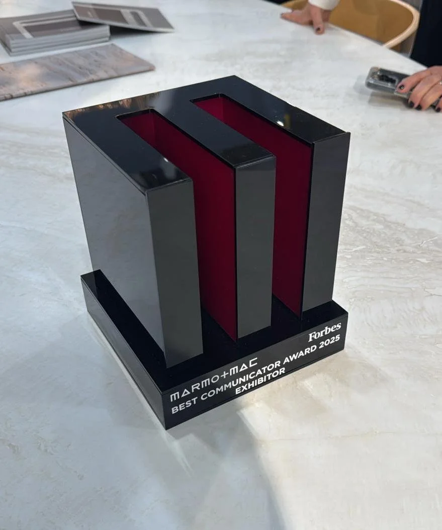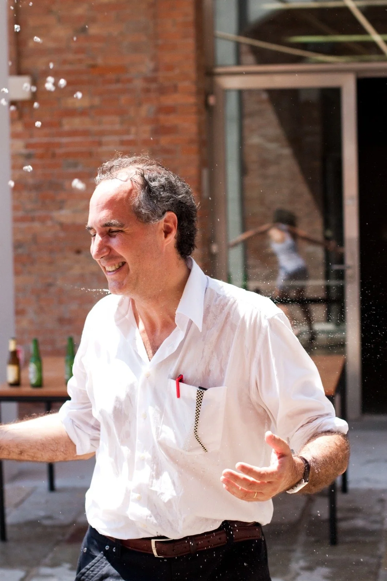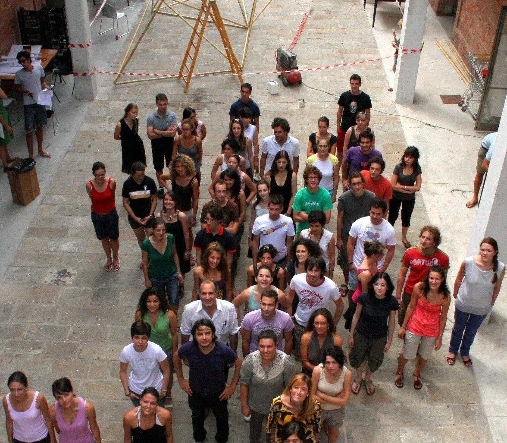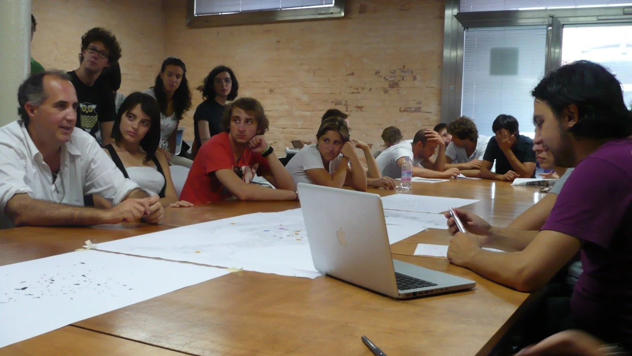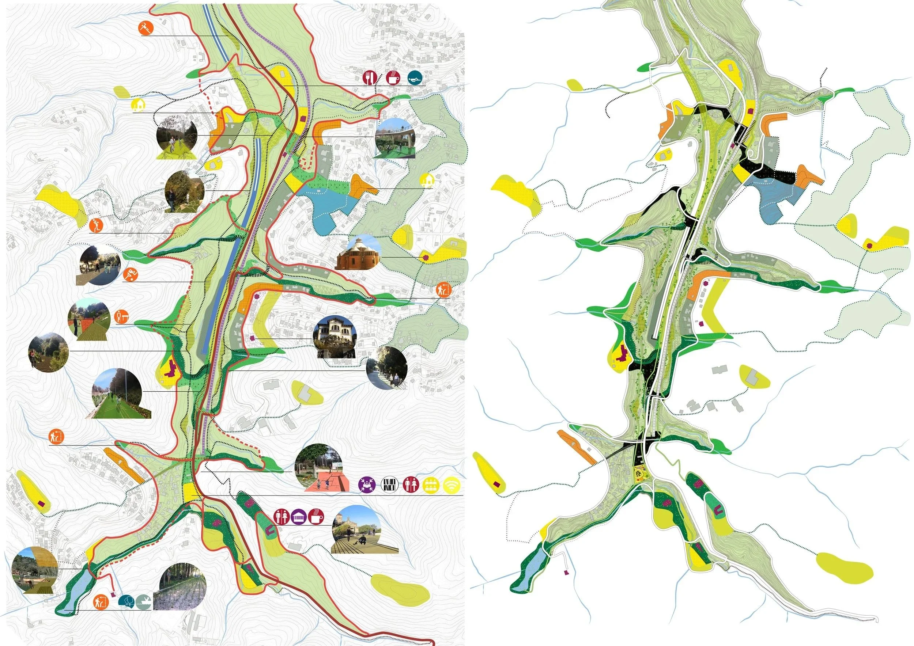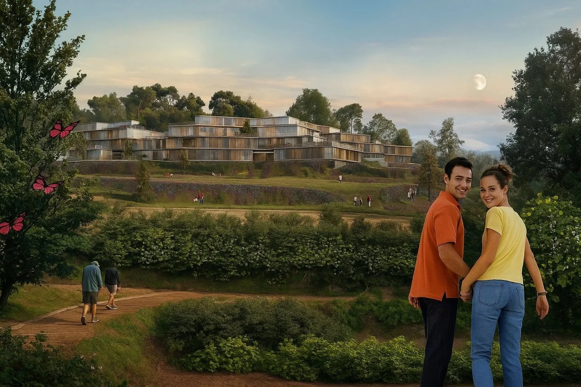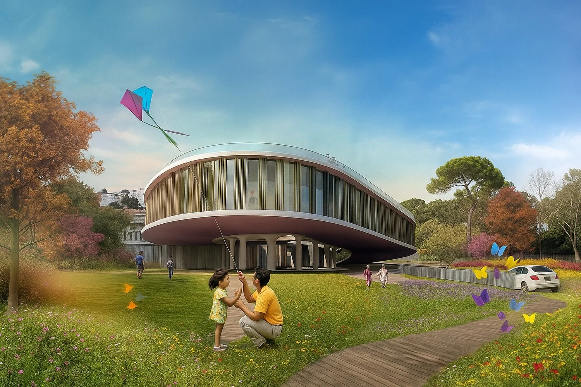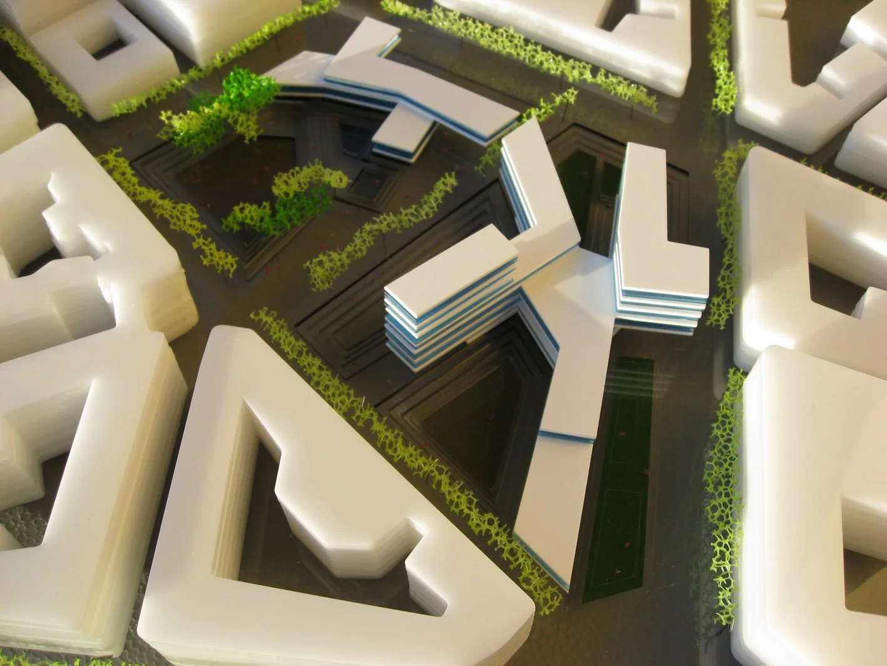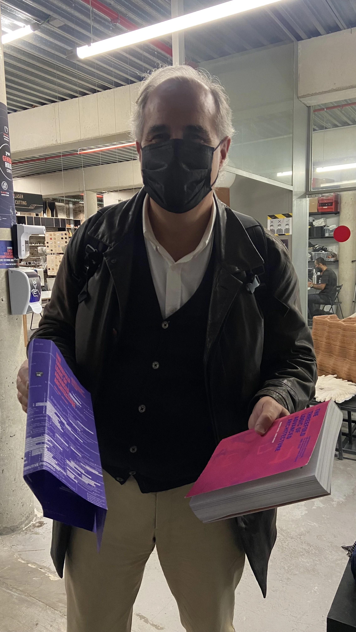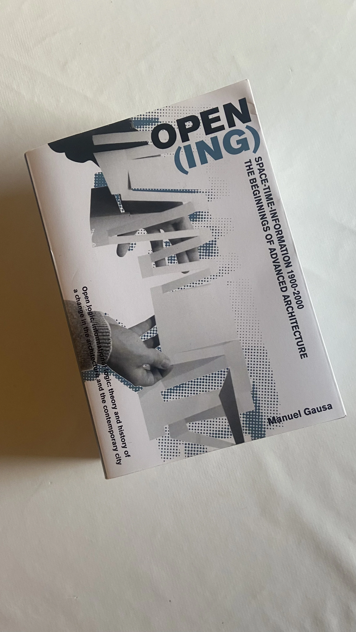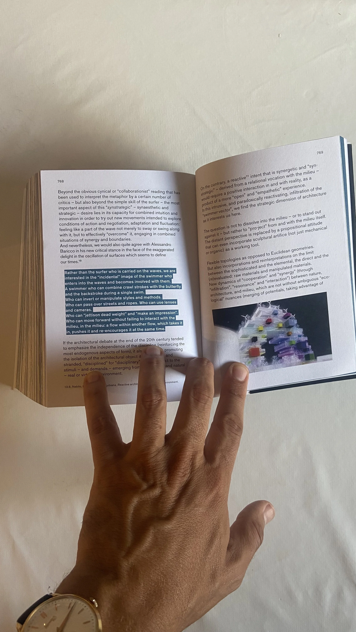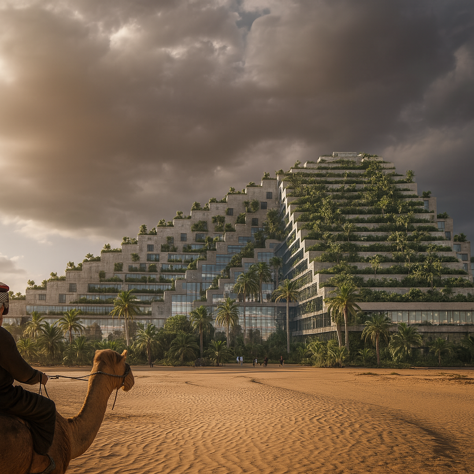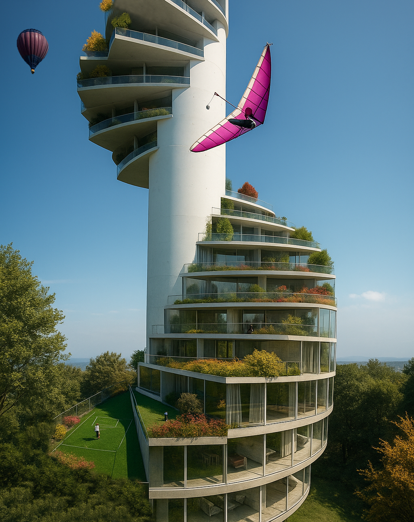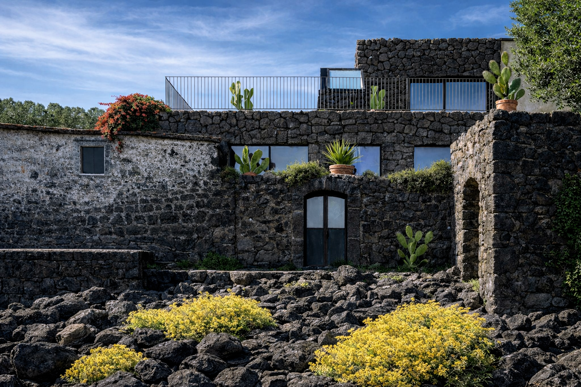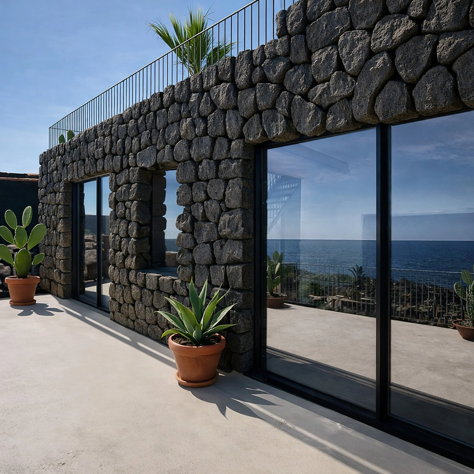Here´s the last pictures of the amazing NáBITO architects VILLA LAVA, Santa Tecla, Acireale.
Villa Lava is a private residence located in Santa Tecla, in the province of Acireale, on the eastern coast of Sicily. The project is a unique architectural blend - the union of two houses in one big Villa. On one side is an old fisherman's house dating from around 1900, which has been completely restored by Nábito Architects, maintaining its essential character and carefully uncovering and preserving the original lava stone vaults. On the other side, the old restored house is connected to a modern extension that opens to the sea, designed to blend seamlessly with the surrounding landscape of coastal lava stone, local vegetation and the ever-present Mediterranean horizon bringing the sea inside the complex.
This duality is the soul of Villa Lava. One part looks inwards, towards the historic heart of Santa Tecla, holding on to its past and memory. The other part looks outwards, towards the open sea, with contemporary lines and large openings that connect the interior to nature. The villa is squeezed between three powerful forces: the sea, Mount Etna and the Timpa nature reserve, creating a setting that is both dramatic and intimate.
Textures play a central role throughout the project. From rough stone exterior walls to azole plaster interior partitions and lava stone vaults, to raw metal details and stair, to terracotta pots and micro-cement floors, they form a natural transition between old and new materials, Nábito Architects deliberately kept the surfaces vibrant and authentic.
Texture is not just decorative here; it's the tactile language that bridges time, place and memory, allowing the villa to speak to both its past and its present, while respecting the environment.
Discreet details add a handcrafted, personal touch. Outside, selected Mediterranean vegetation, including prickly pear cactus, enhances the villa's relationship with its rugged volcanic context. The client wished to preserve select original furnishings from the old fisherman’s house, seeing them not as relics, but as living traces that connect the new villa to its Sicilian roots.
Villa Lava is more than a residence: it's an architectural story of contrast and harmony, a liveable tale of Sicilian landscape, history, culture and spirit.

