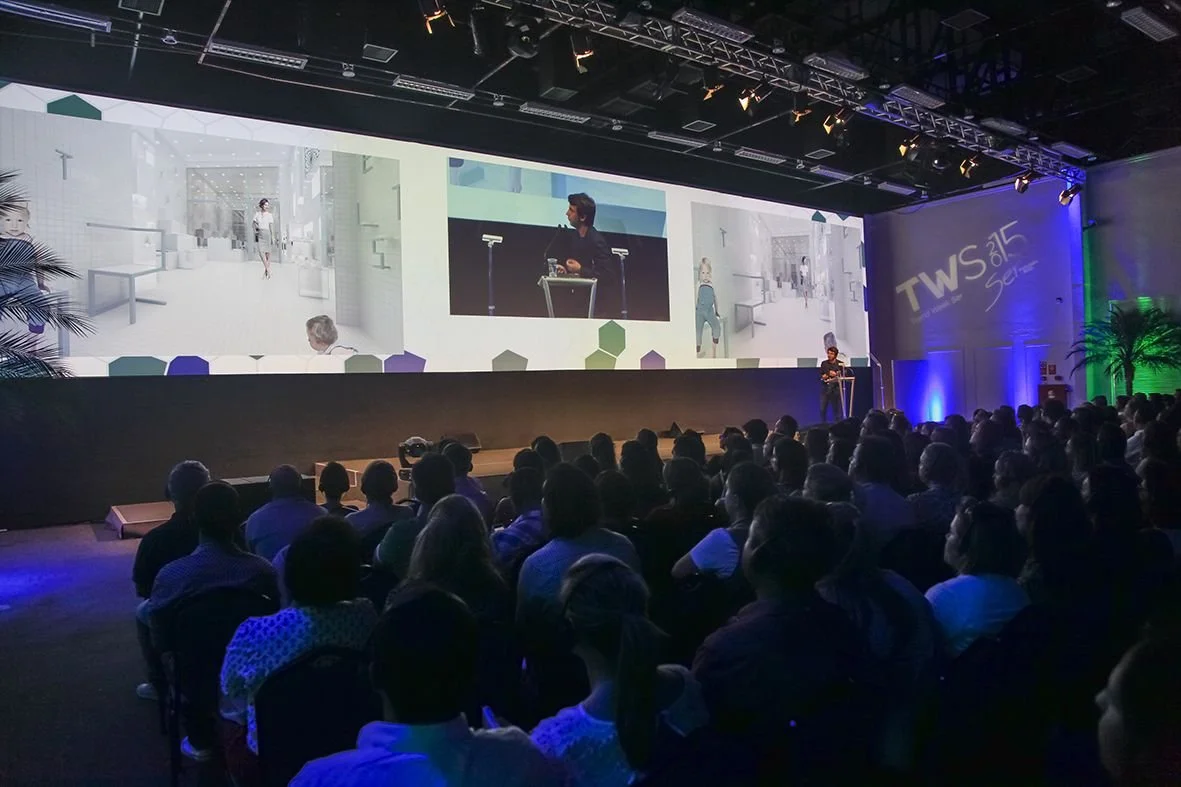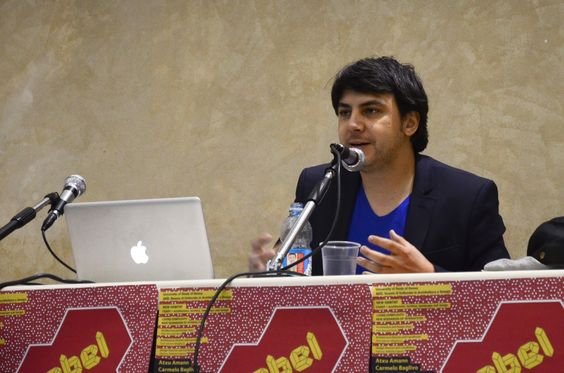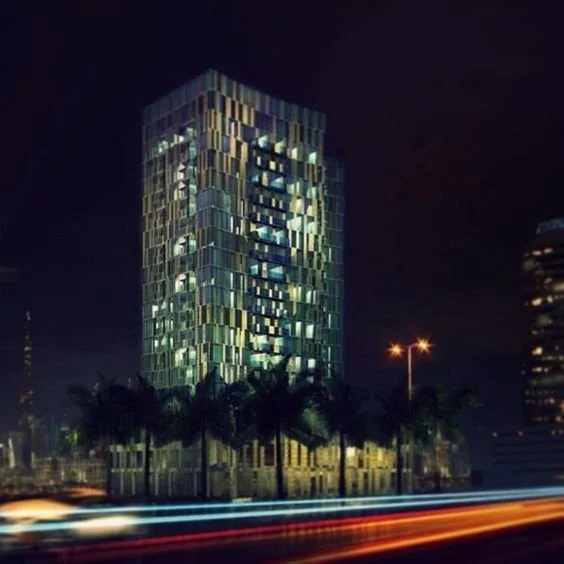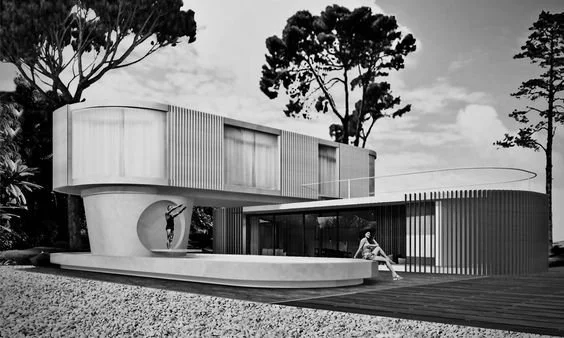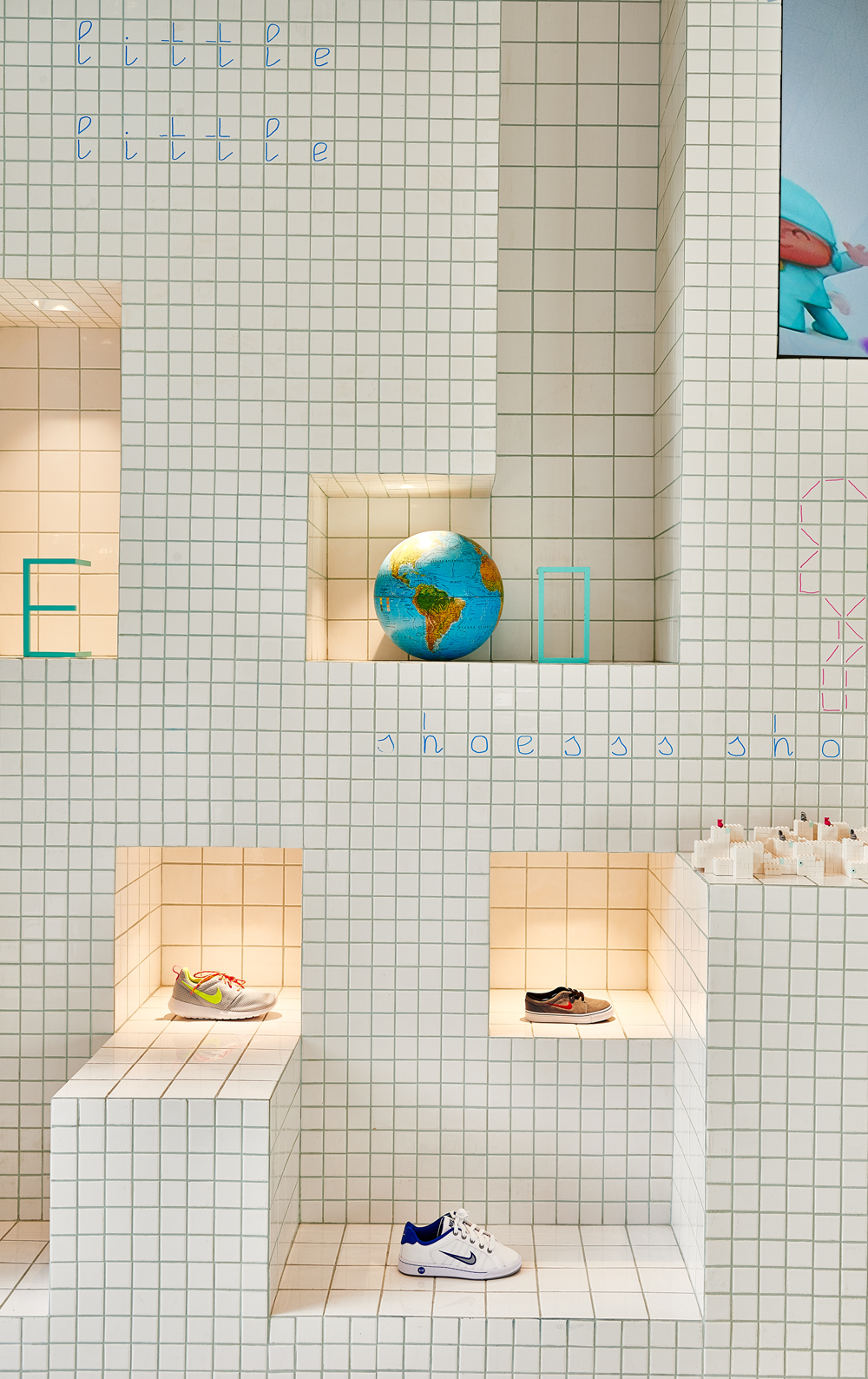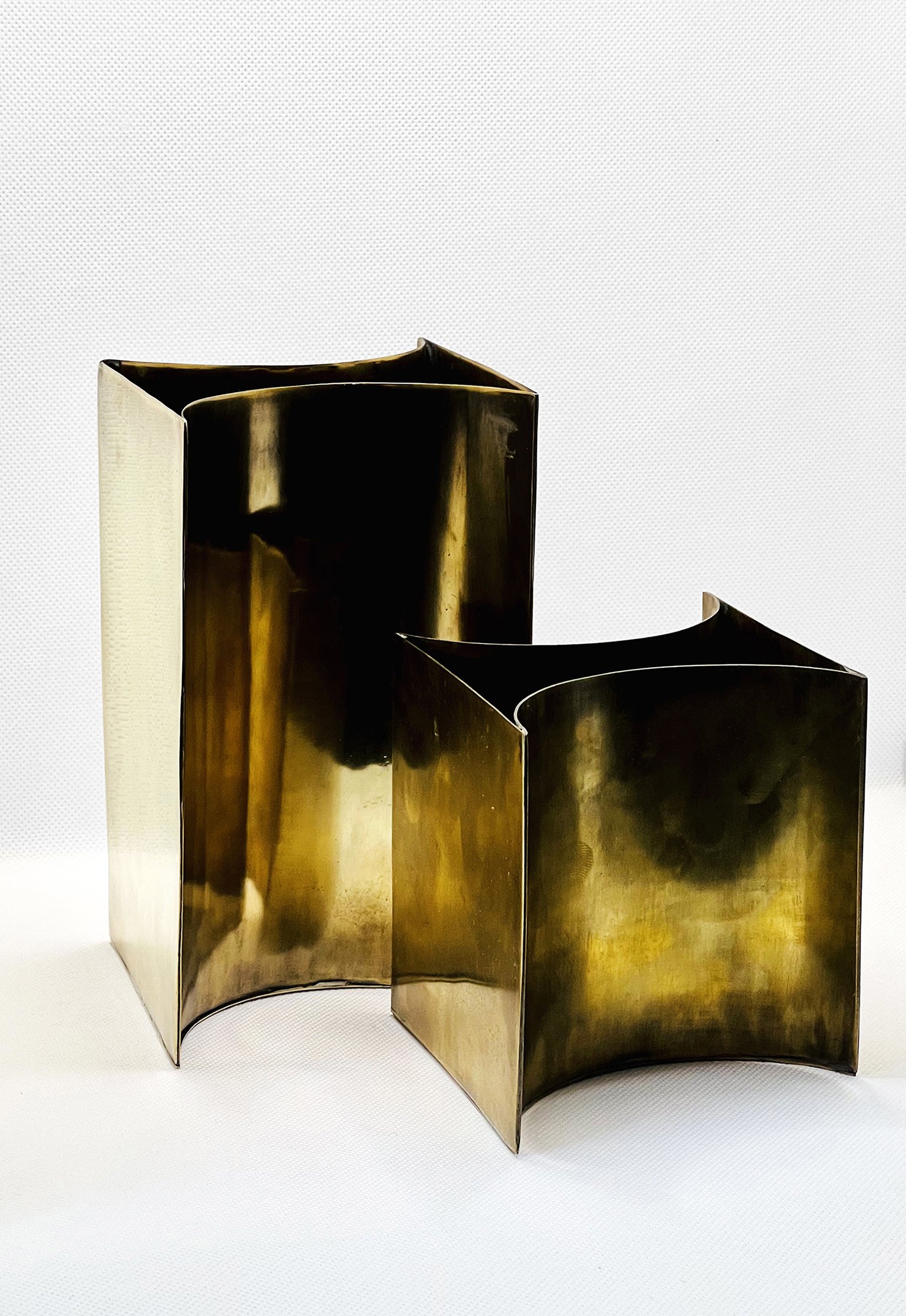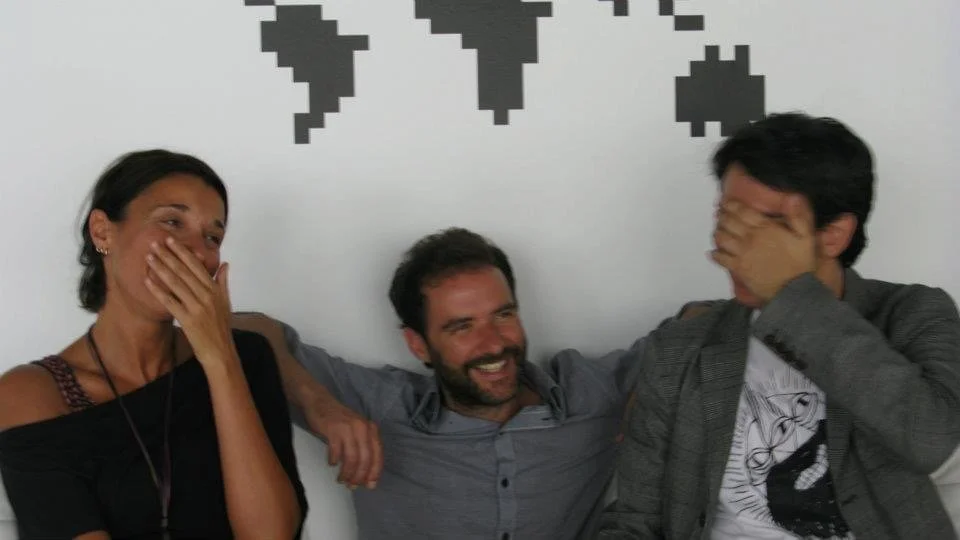Nábito architects office Barcelona, Nábito is a Barcelona-based architecture firm specialising in innovative, functional, and sustainable design. Known for its collaborative approach, the firm combines creativity with technical expertise to create unique structures that enhance urban environments. Focused on residential and commercial projects, nábito aims to improve quality of life through thoughtful, aesthetically pleasing architecture.
Sensational Garden, Frosinone, Italy, Sensational Garden by Nabito Architects is a thoughtfully designed outdoor space that harmonizes nature with human experience. This innovative project emphasizes sustainability and ecological balance while creating a serene environment for relaxation and connection. The landscape features a variety of native plants, water elements, and cozy seating areas that invite visitors to engage with the surroundings. The design aims to foster a sense of tranquility and well-being, making it an ideal retreat for urban dwellers and nature enthusiasts alike. The sensational garden, renowned for its breathtaking design and vibrant flora, has captured the attention of professionals alike, resulting in its feature across numerous magazines and books.
Giolitti, Istanbul, Turkey, Giolitti ice cream retail stores in Istanbul, designed by Nabito Architects, blend contemporary aesthetics with a nod to classic Italian heritage. The design emphasizes an inviting atmosphere, characterized by clean lines and warm tones that create a cozy environment for patrons. The layout encourages interaction, allowing customers to enjoy the vibrant ambiance. This thoughtful design approach not only highlights the quality of Giolitti's offerings but also establishes a memorable destination for both locals and visitors in the city.
NàBITO architects founders, Nábito architects was founded by a Roberto Ferlito, Bebo, and Alessandra Faticanti, Ale, and diverse team of skilled architects, have brought during the years their unique vision and experience to the firm. Their collaborative approach emphasises innovation and sustainability in architectural design.
The Stairscraper, New York, Abu dhabi, As cities continue to grapple with population growth and limited space, the stairscraper offers a potential model for future urban developments.hitecture, proposing a multi-story building designed to integrate seamlessly with its surroundings while addressing the need for sustainable living spaces. This innovative structure features a terraced design that mimics the natural topography of the landscape, allowing for green spaces and communal areas to flourish. Each level of the building is accessible via a central staircase, promoting physical activity among residents and reducing reliance on elevators, thereby lowering energy consumption. The stairscraper
Total Housing Competition, Store front for art and architecture, New York, Nabito Architects has been awarded the prestigious total housing competition at the Storefront for art and architecture in New York. By focusing on sustainable design and community engagement, Nabito Architects´ the stairscraper project represents a visionary approach to urban architecture, proposing a multi-story building designed to integrate seamlessly with its surroundings while addressing the need for sustainable living spaces. The stairscraper aims to redefine the concept of high-rise living, prioritizing environmental sustainability, community engagement, and aesthetic harmony.
Bebo lecturing At Trend Week Ser Portobello, Sao Paulo, Brasil, Bebo's lecture at Portobello Design Week in São Paulo showcased nábito architects innovative design perspectives, emphasizing sustainability and creativity. Attendees engaged in thoughtful discussions about the future of design in a rapidly evolving world.
ADIDAS video shoooting at Sensational Garden
Alice with Bernard Tchumi, Store Front, New York, The evening gala at The Store Front in New York highlighted Nábito Architects' innovative Stairscraper project, drawing attention from industry leaders and design enthusiasts alike. Guests engaged in thought-provoking conversations as they admired the bold architectural vision, redefining urban verticality.
Sensational Garden, Frosinone, Italy, Sensational Garden in Frosinone is an innovative project by Nábito Architects that seamlessly blends nature with contemporary design. This garden space is characterized by its dynamic landscaping, featuring a diverse array of native plants and sculptural elements that create a harmonious environment. Thoughtfully designed pathways encourage exploration and contemplation, while unique seating areas offer serene spots to enjoy the surrounding beauty. The project emphasizes sustainability and ecological balance, making it a model for future urban green initiatives. Sensational Garden stands as a testament to the transformative power of landscape architecture.
Nábito architects' competition entry for the Busan Opera House, titled "I-Opera," envisions a dynamic cultural icon that enhances both the global status of Busan and the local community's experience. The design embodies a seamless integration of contemporary architecture with the scenic coastal landscape, creating an inviting space for national and international performances. This innovative structure will not only serve as a venue for world-class opera but will also be a gathering place for the residents of Busan, fostering a sense of pride and collective identity. By weaving itself into the daily fabric of the city, the I-Opera will become a significant landmark that resonates with both locals and visitors alike, marking Busan as a pivotal stop in the global network of renowned opera houses.
Quattro Restaurant, Dubai
Quattro Restaurant in Dubai, designed by Nábito architects, exemplifies how thoughtful design can enhance the dining experience
Nábito office, The atmosphere at the Nábito architects office in Barcelona is characterized by a blend of creativity and focus. Natural light floods the open workspace, fostering a sense of collaboration among team members. The décor features a mix of modern design elements and natural materials, creating a warm yet professional environment. Conversations are often centered around innovative ideas and design concepts, with a palpable energy that inspires productivity. The overall ambiance encourages both individual work and teamwork, reflecting a commitment to excellence in architecture.
Sculptural Tower, Dubai
I-Garden, Nábito architects, follow the link, I-Garden is an innovative project developed by Nábito Architects that integrates sustainable energy production with garden spaces. This initiative focuses on creating a harmonious environment where plants thrive while generating renewable energy. By employing solar panels and other eco-friendly technologies, I-Garden not only enhances the aesthetic appeal of urban landscapes but also contributes to energy independence and environmental health. The design emphasizes biodiversity and offers educational opportunities on sustainable practices, making it a model for future urban gardening projects or private terraces.
The Rainbow Tower, ljubljana, slovenia, The Rainbow Tower project, winner of an international competition in Ljubljana, showcases an architectural vision that merges innovation and sustainability. Its vibrant façade symbolizes diversity and community while enhancing the urban landscape. The spiraling design provides panoramic city views and incorporates landscaping to promote biodiversity. Inside, adaptable spaces cater to residential, community, and commercial needs, fostering inclusivity. The project aims to redefine Ljubljana's skyline and inspire social engagement and environmental stewardship, setting new architectural standards.
Collserola Park, Barcelona, Spain, follow the link. The Collserola Park competition, won by Nábito Architects in Barcelona, focused on innovative landscape architecture and sustainable urban development. The competition aimed to enhance the natural beauty of Collserola Park while integrating functional public spaces that promote community engagement and environmental stewardship. Designers were encouraged to explore creative solutions that harmonize with the park's unique ecosystem, prioritize ecological sustainability, and improve connections between urban areas and natural landscapes. The competition served as a platform for architects and landscape designers to showcase their vision for improving accessibility, leisure, and educational opportunities within this vital green space at the north part of Barcelona
'Past Futures, Present, Futures' Exhibition, Store front for art and architecture New York
Common Table, discover the project on retaildesignblog
Lecture at Rebel Matters, Faculty of Architecture, Genova, Italy, Roberto Ferlito, known as Bebo, delivered a compelling lecture at Genova University’s Faculty of Architecture as part of the "Rebel Matters Radical Patterns" manifest. His presentation focused on the intersection of architecture, social dynamics, and sustainability, challenging traditional paradigms. Bebo emphasized the importance of radical patterns in architectural design, advocating for innovative approaches that prioritize ecological balance and community engagement. Through a series of impactful visuals and case studies, he illustrated how architecture can act as a catalyst for social change, encouraging students and professionals alike to embrace a more interdisciplinary mindset in their future projects.
The Pyramid, Dubai, The Pyramid in Dubai, designed by Nábito architects, is a remarkable multi-purpose building that seamlessly integrates modern architectural innovation with sustainable design. Rising majestically against the skyline, this striking structure serves diverse functions, including office spaces, retail outlets, and leisure facilities. Its unique pyramid shape not only enhances its aesthetic appeal but also contributes to energy efficiency through optimized sunlight exposure and ventilation. The project reflects a commitment to creating a vibrant community hub while prioritizing eco-friendly practices, making it a landmark of contemporary architecture in the heart of Dubai.
The Dune, Dubai, UAE, follow the link. The Dune Project by Nábito Architects in Dubai is an innovative architectural endeavor that harmoniously blends modern design with the natural landscape. Inspired by the unique topography of the Dubai desert, the project features flowing organic forms that mimic the shapes of sand dunes. The design emphasizes sustainability and functionality, utilizing eco-friendly materials and energy-efficient technologies. With an emphasis on open spaces and natural light, the Dune Project aims to create a serene environment while providing a unique living experience that reflects the cultural essence of the region. The project's integration of indoor and outdoor spaces fosters a connection with nature, positioning it as a landmark of contemporary architecture in Dubai.
The Dune, Dubai, Nábito architects
The Amazing Common Table, follow the link. The Common Table project by Nábito architects is an innovative communal dining space designed to improve connection and collaboration among diverse groups. The design features a large, central table incorporating the kitchen, that encourages interaction and inclusivity, surrounded by flexible seating arrangements that can be adapted for various events. The Common Table serves as a vibrant hub for community engagement, promoting shared experiences through food and conversation. It is not a table it is not a kitchen it is a device for an immersed merged experience.
Sensational Garden, Frosinone, Italy, see it on Archidaily.
Giolitti Dubai, meltig ceiling, DUbai, UAE
Sensational Garden, Frosinone, Italy, The Adidas video at Sensational Garden by Nábito architects highlights style and skill in the vibrant urban garden setting. Featuring top skater navigating unique obstacles, the dynamic editing and soundtrack showcase the bond between skate culture and artistic expression.
SENSATIONAL GARDEN
Nábito architects create sensational garden that transform outdoor space into captivating narrative.
Nàbito architects at Venice Biennale with Arata Isozaki

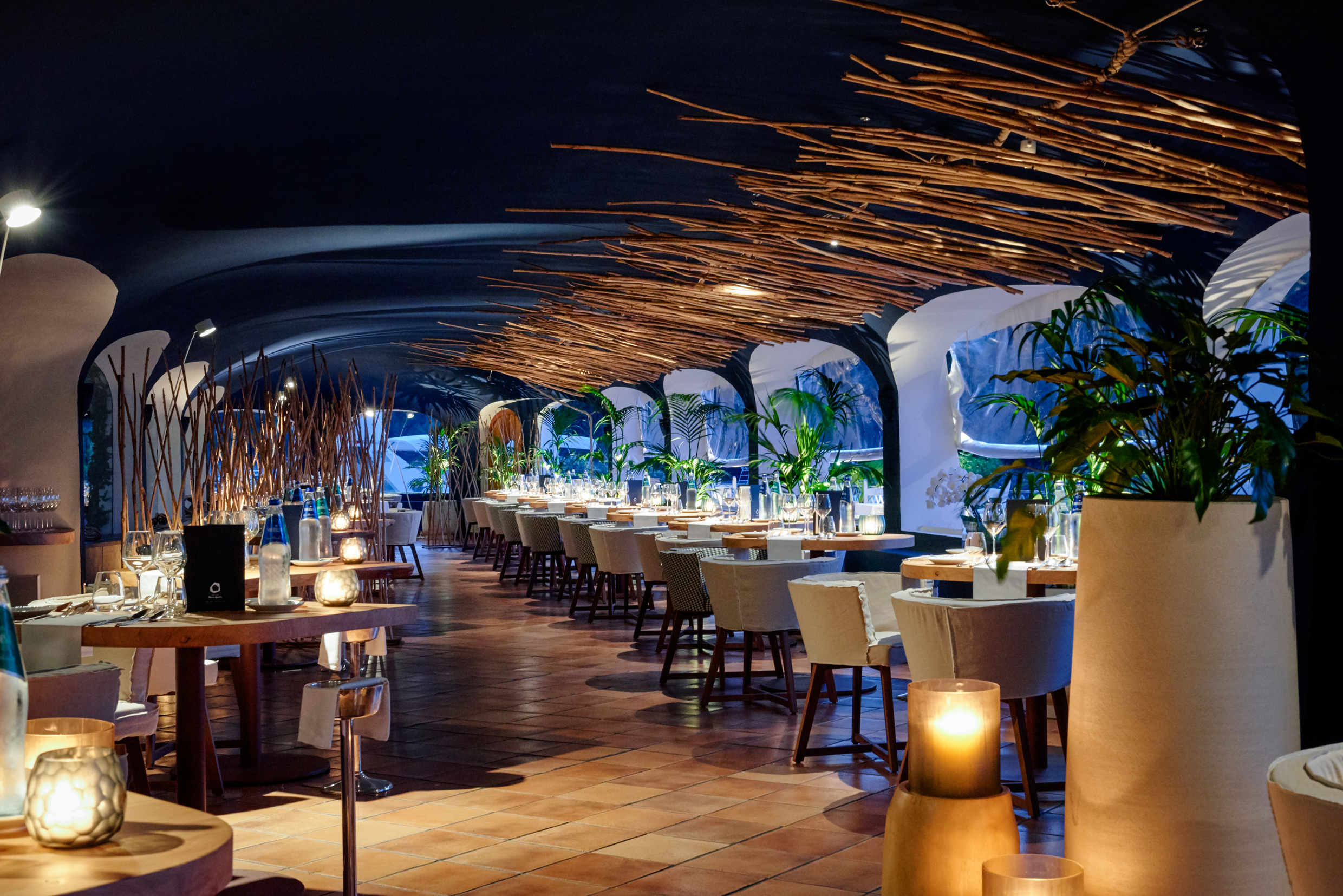

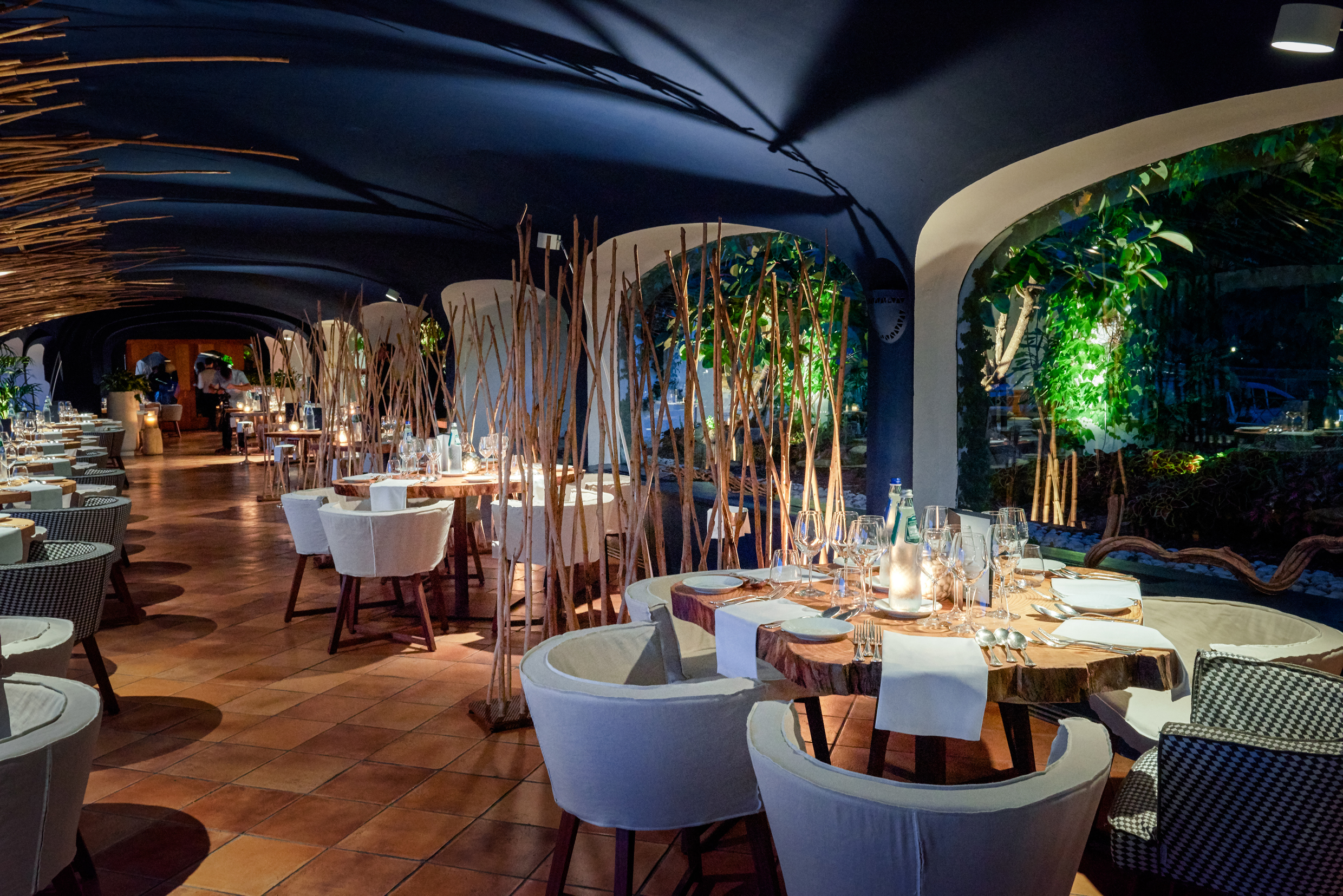


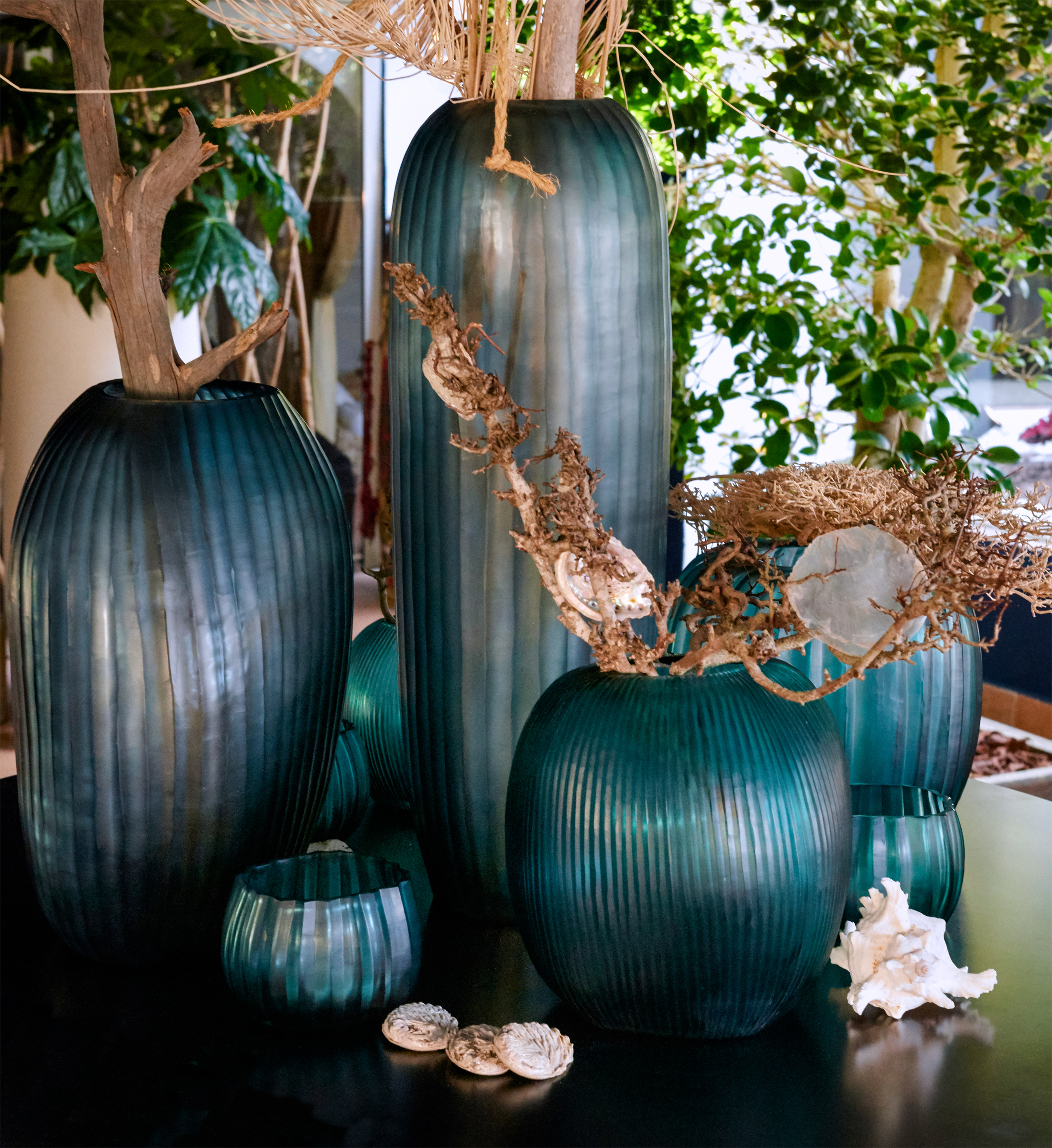

Nàbito architects Blu Beck is a seasonal restaurant designed by Nábito architects, crafted to complement the culinary artistry of renowned Three Michelin-starred Chef Heinz Beck. Set against a stunning backdrop, the restaurant captures the essence of fine dining, blending contemporary aesthetics with natural elements. The space features an open layout that encourages interaction between guests and chefs, while large windows offer panoramic views of the surrounding seaside bay landscape in Poltu Quatu, Sardinia.Blu Beck promises an exceptional dining experience that celebrates both gastronomy and the beauty of nature.
Suburban Villa, Begas, Spain
Suburban Villa, Begas, Spain
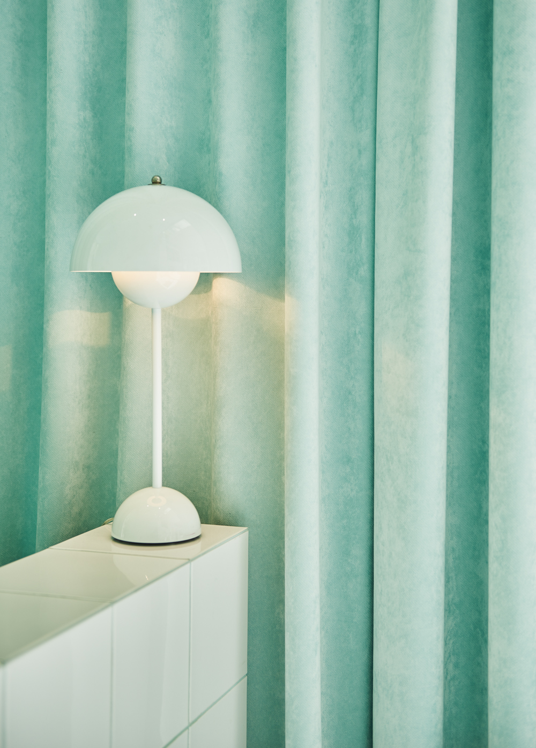
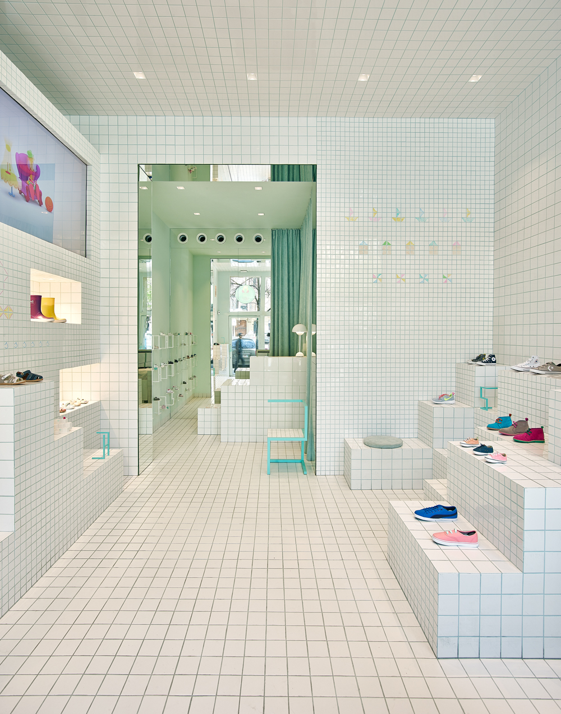
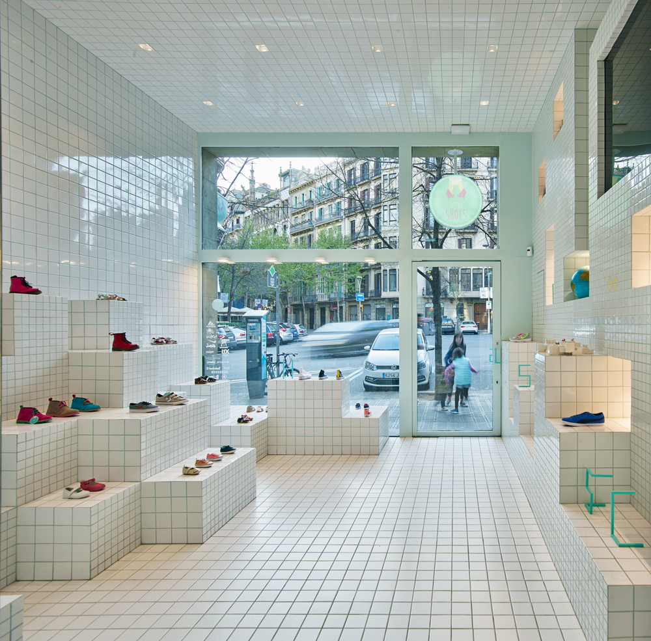
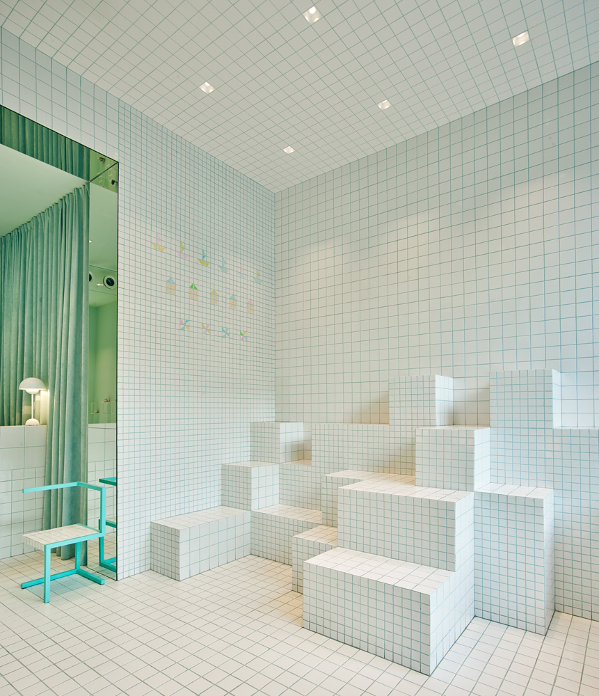
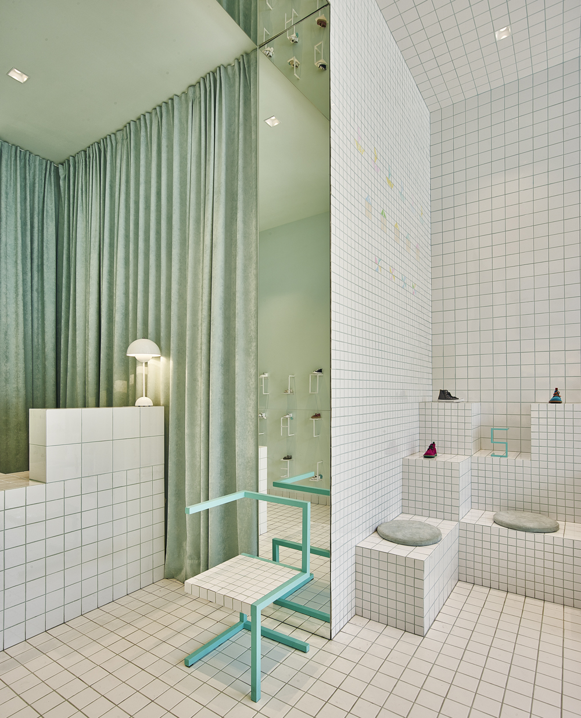
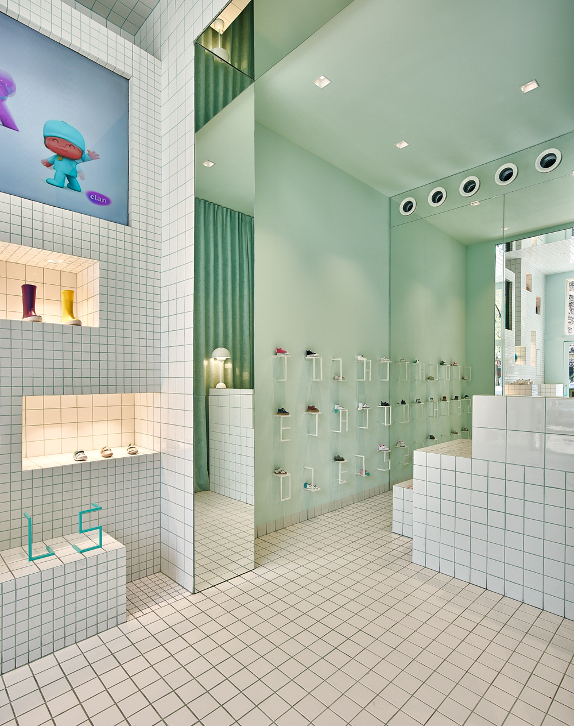
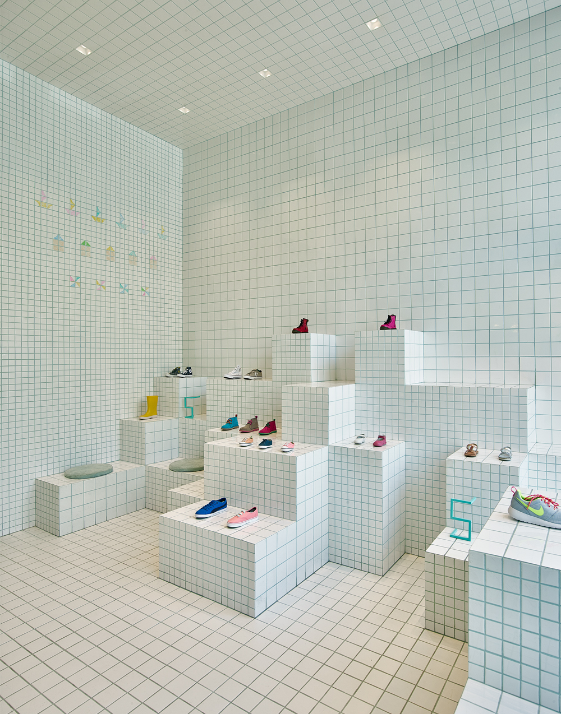
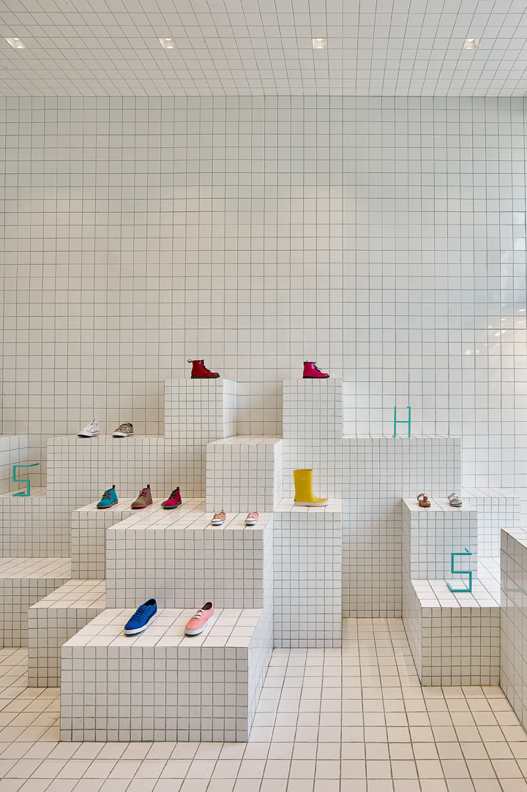
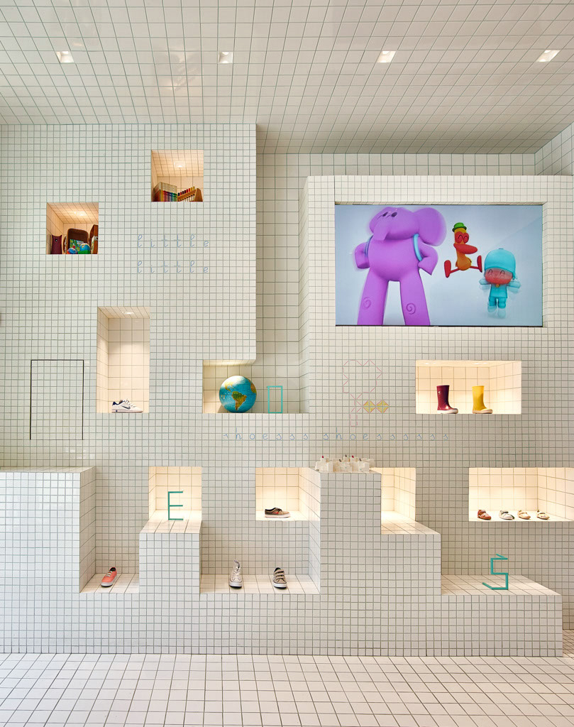
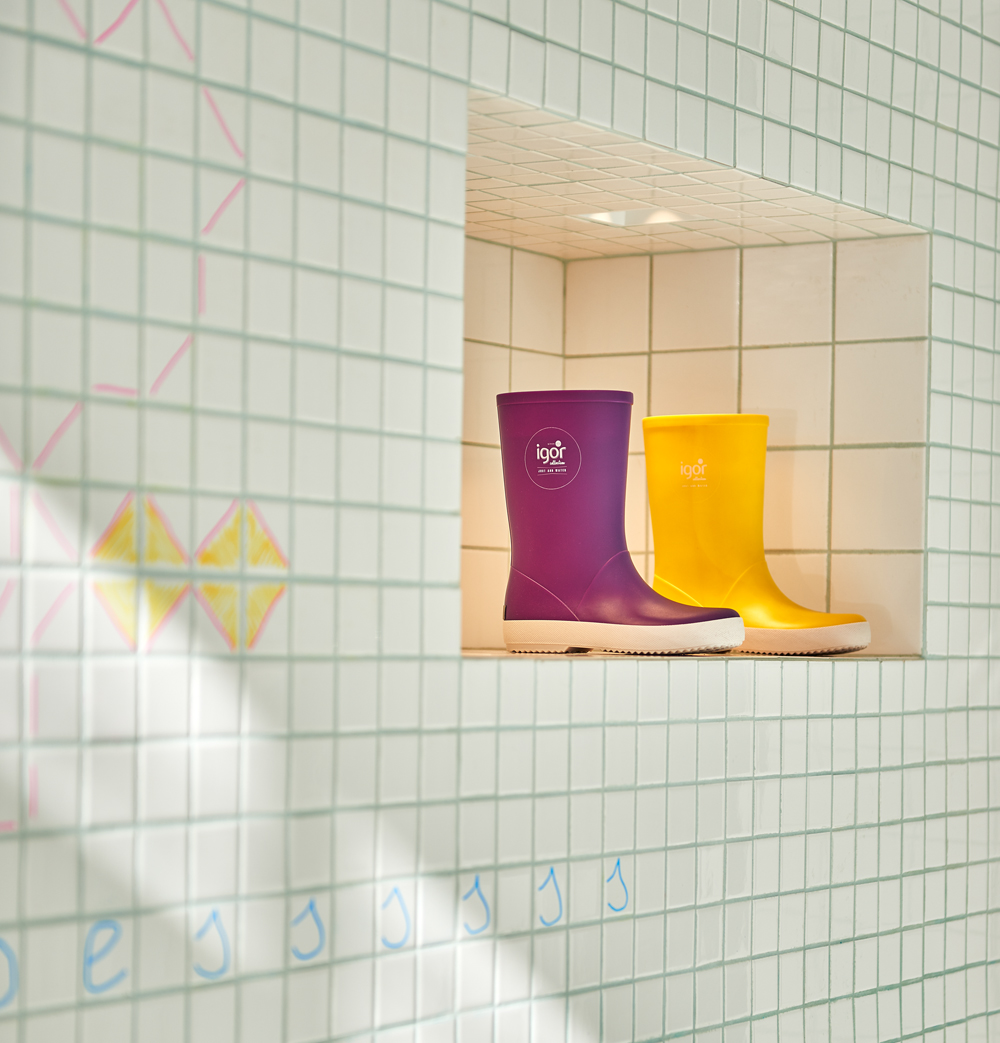
Villa Torlonia Garden, Rome, Italy
La umile DImora Garden, Rome, Italy
IAAI Brass vases, Rome, Italy
NàBITO architects on Google
NàBITO architects on Google
Explore Nábito architects on Google, take a tour Nábito architects' projects prominently feature on Google, showcasing a diverse portfolio of innovative designs. Their work is characterized by a blend of functionality and aesthetic appeal, always focused on sustainability as an essential issue for creating a balanced relationship between humans and the environment.
Bebo lecturing At Trend Week Ser Portobello, Sao Paulo, Brasil.Roberto Ferlito, Bebo, Nábito Architects, delivered a thought-provoking lecture at Trend Week during São Paulo Design Week. He explored the intersection of architecture and sustainability, emphasizing innovative design approaches that harmonize with the environment. Ferlito presented various projects that illustrate the use of local materials and community engagement, highlighting how thoughtful design can enhance urban living. The lecture sparked discussions on the future of architecture in the context of climate change and social responsibility, encouraging attendees to rethink their design philosophies.
Nábito architects office, Barcelona, Spain, The atmosphere at nábito architects' Barcelona office is characterized by collaborative discussions and a shared commitment to innovative design. Main partners engage in open dialogue, fostering a creative environment that encourages diverse perspectives.
Sensational Garden, Frosinone, Italy
NàBITO architects office Barcelona, The nábito architects office in Barcelona exudes a warm and inviting atmosphere, where collaboration is encouraged and creativity flourishes. Team members are approachable, fostering open communication that enhances the design process.
Top 2022 On Diariodesign
Nábito architects completed a garden project at a senior living residence in Rome, emphasizing accessibility and tranquility. The outdoor space features native plants, walking paths, and seating areas to encourage interaction and activity. Sustainable practices enhance its aesthetic and foster community among residents, creating a healing and inspiring environment for well-being and enjoyment.
Heinz Beck Group Picture, Poltu Quatu, Italy
Blu Beck Restaurant, Poltu Quatu, Italy


























LoVt3, Barcelona
The Nabito Architects Stairscraper is an innovative architectural concept that combines vertical living with sustainable design. This unique structure integrates residential units with a staircase that spirals around a central core, offering both functionality and aesthetic appeal. The Stairscraper promotes community interaction while maximizing space efficiency. Its design incorporates green elements, such as natural light and ventilation, blending seamlessly with its urban environment. Ideal for densely populated areas, the Stairscraper represents a forward-thinking approach to modern housing and urban planning.
The Stairscraper on CNN
The CNN article on Nabito Architects' stairscraper showcases an innovative design that merges urban functionality with aesthetic appeal. Its stepped structure optimizes vertical space and enhances ecological impact by incorporating outdoor terraces and green spaces. This approach challenges traditional skyscrapers and promotes sustainability, offering a blend of residential and commercial areas that encourage community interaction. Key features include efficient natural light and ventilation, fostering a healthier living space. Each level contains gardens and communal areas for socialization, illustrating a significant evolution in urban design that prioritizes environmental stewardship and community well-being. Nabito Architects exemplifies how innovative design can reshape urban landscapes.
Nabito Architects presents a visionary entry proposal for the International Settled Competition aimed at developing a technological hub in the historic centre of Podgorica, Montenegro. This conversion project seeks to revitalize an old building rich with history, transforming it into a notable creative hub for innovation and a business incubator. The design strategy focuses on creating a center that not only embodies contemporary innovation but also resonates with the community it serves.
The new facility is envisioned as a beacon of creativity and progress, acting as a reference point for local entrepreneurs and innovators. Striking a harmonious balance between modern architectural elements and the preservation of the historical character of the original structure, the proposal aims to maintain the memory of the past while embracing the future’s evolving needs. This holistic approach positions the building as a symbol of both heritage and innovation, fostering a collaborative environment for growth and development.
Nábito Architects has been awarded the second prize in a prestigious competition for the design of a square in Cesa, Italy, emphasizing sustainability and social aggregation. The proposal presents an innovative approach that fosters community interaction while prioritizing environmental stewardship.
The design centers around a multifunctional public space that encourages diverse activities and gatherings, providing areas for markets, performances, and communal events. By integrating green infrastructure, such as permeable surfaces, native landscaping, and rain gardens, the project aims to improve local biodiversity while promoting climate resilience.
The layout features flexible zones that can adapt to various community needs, complemented by seating arrangements and shaded areas that create inviting spots for relaxation and socializing. Sustainable materials sourced locally enhance the connection to the surrounding environment, minimizing the carbon footprint of the project.
Through careful consideration of community input and ecological impact, Nabito Architects' proposal not only enhances the social fabric of Cesa but also serves as a model for future urban developments focused on sustainability and social cohesion.
The Instagram page of nábito architects displays the firm’s creative design and eco-friendly architecture through impressive project photos. Posts feature both well-known projects and community efforts, with captions explaining design ideas and materials. Instagram Stories and Reels provide engaging behind-the-scenes content, promoting audience interest and appreciation for the architectural process. Overall, the page showcases nábito architects’ creativity and professionalism in improving living spaces.
FIRST PRIZE
The first prize winning entry for the Nábito architects project in Lentini, Sicily, is a transformative hub designed to promote sports culture and enhance sociability among residents. Nestled within a vibrant urban park, the building serves as a protective nest for the community, encouraging citizen engagement and active lifestyles. Its innovative architecture fosters connectivity and interaction, featuring open spaces that seamlessly integrate with nature, creating an inviting atmosphere for all. The project reflects a commitment to enhancing the quality of life while nurturing a sense of belonging among the citizens of Lentini.The use of sustainable materials, such as wood, plays a crucial role in promoting environmental responsibility and conserving natural resources. Sourced from responsibly managed forests, sustainable wood minimizes the impact on ecosystems while providing renewable resources for construction, furniture, and other applications. By utilizing timber with certification from organizations like the Forest Stewardship Council (FSC), consumers can support practices that maintain biodiversity and reduce carbon footprints. Additionally, wood's natural durability and ability to sequester carbon make it an effective choice for environmentally-conscious projects, contributing to healthier living spaces and sustainable development.
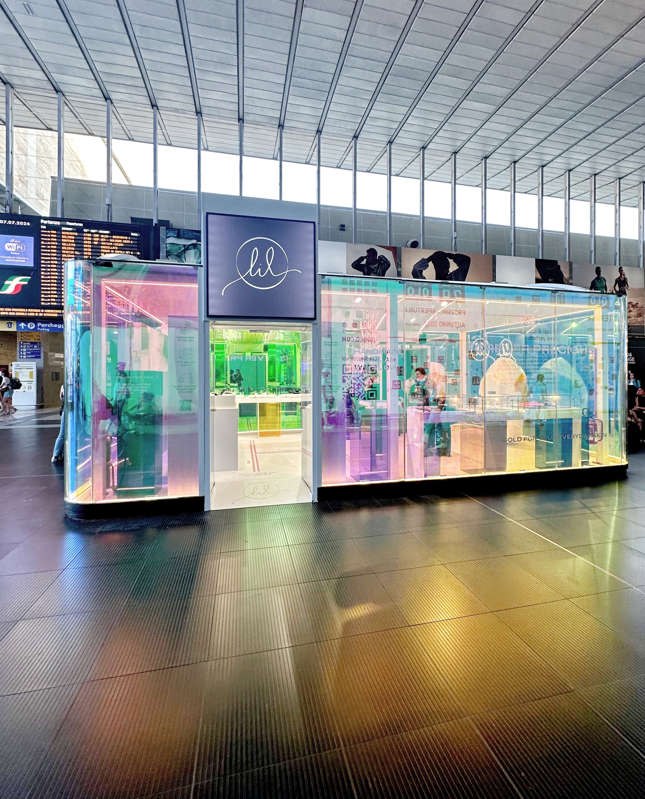
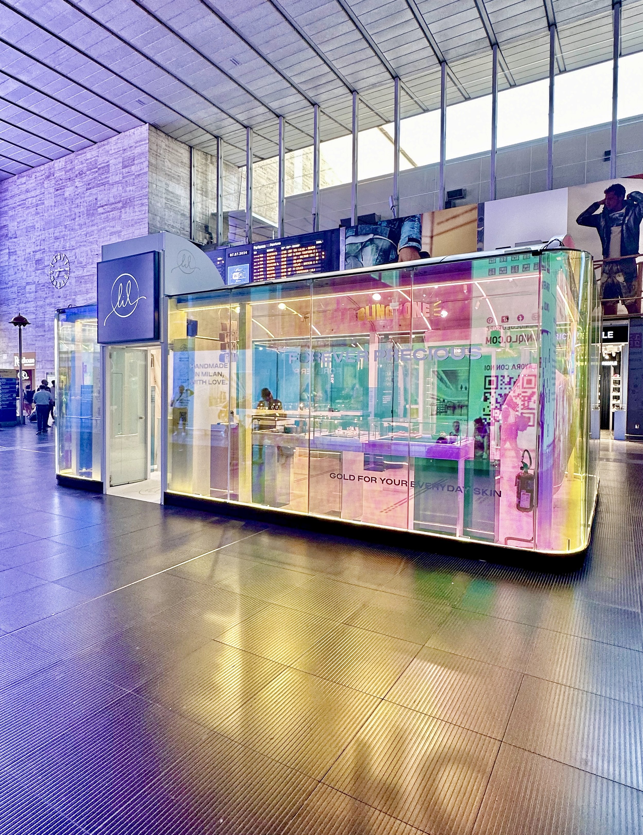
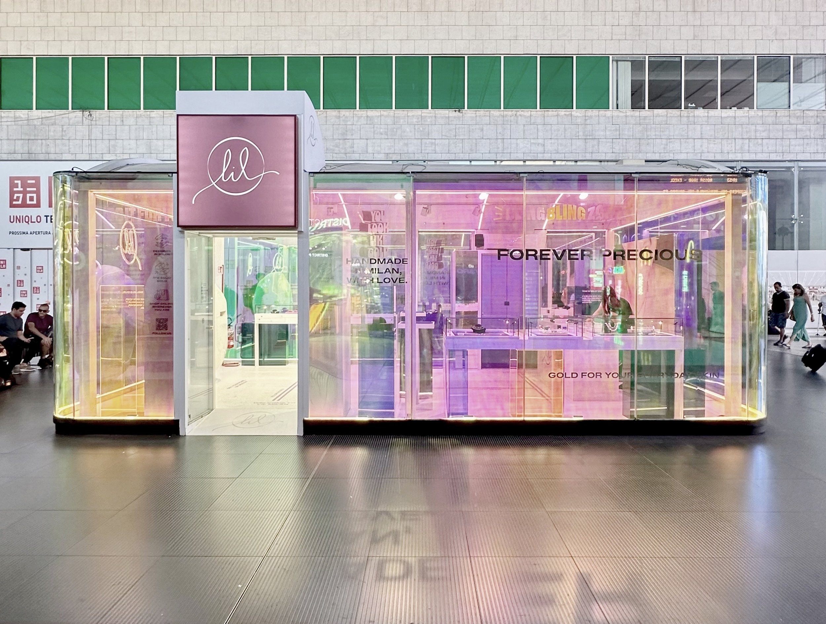
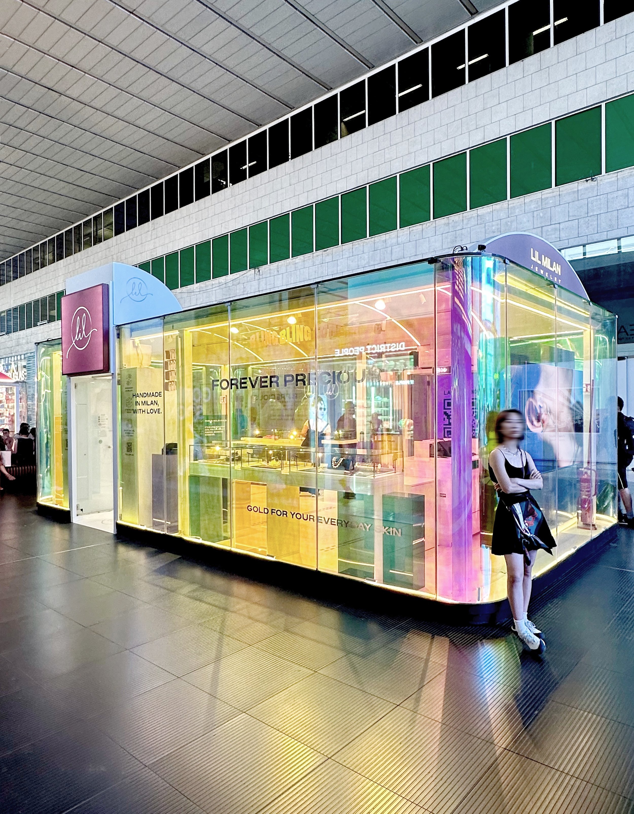
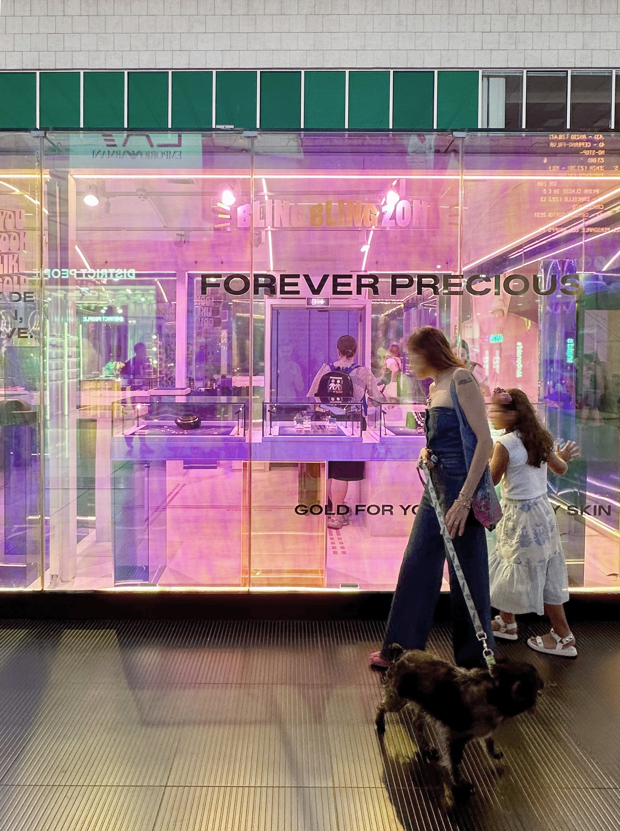

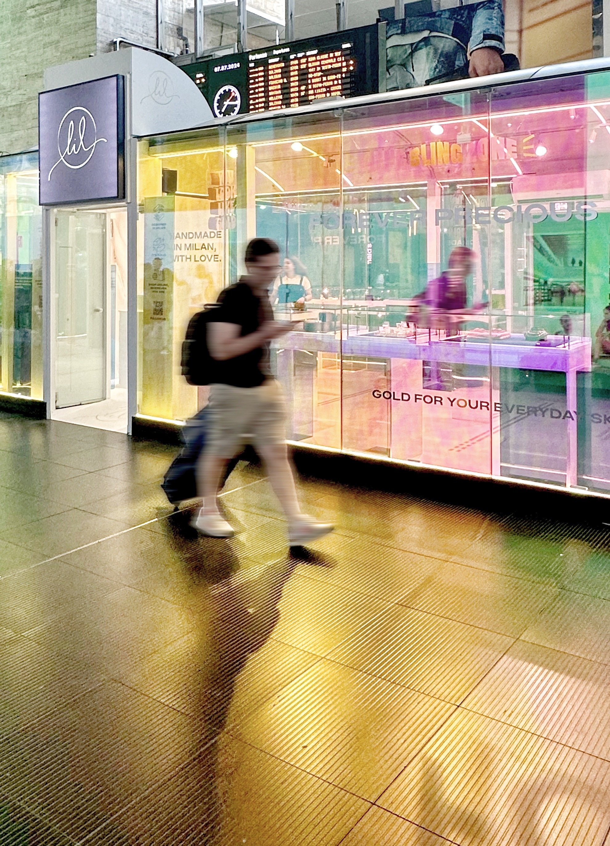

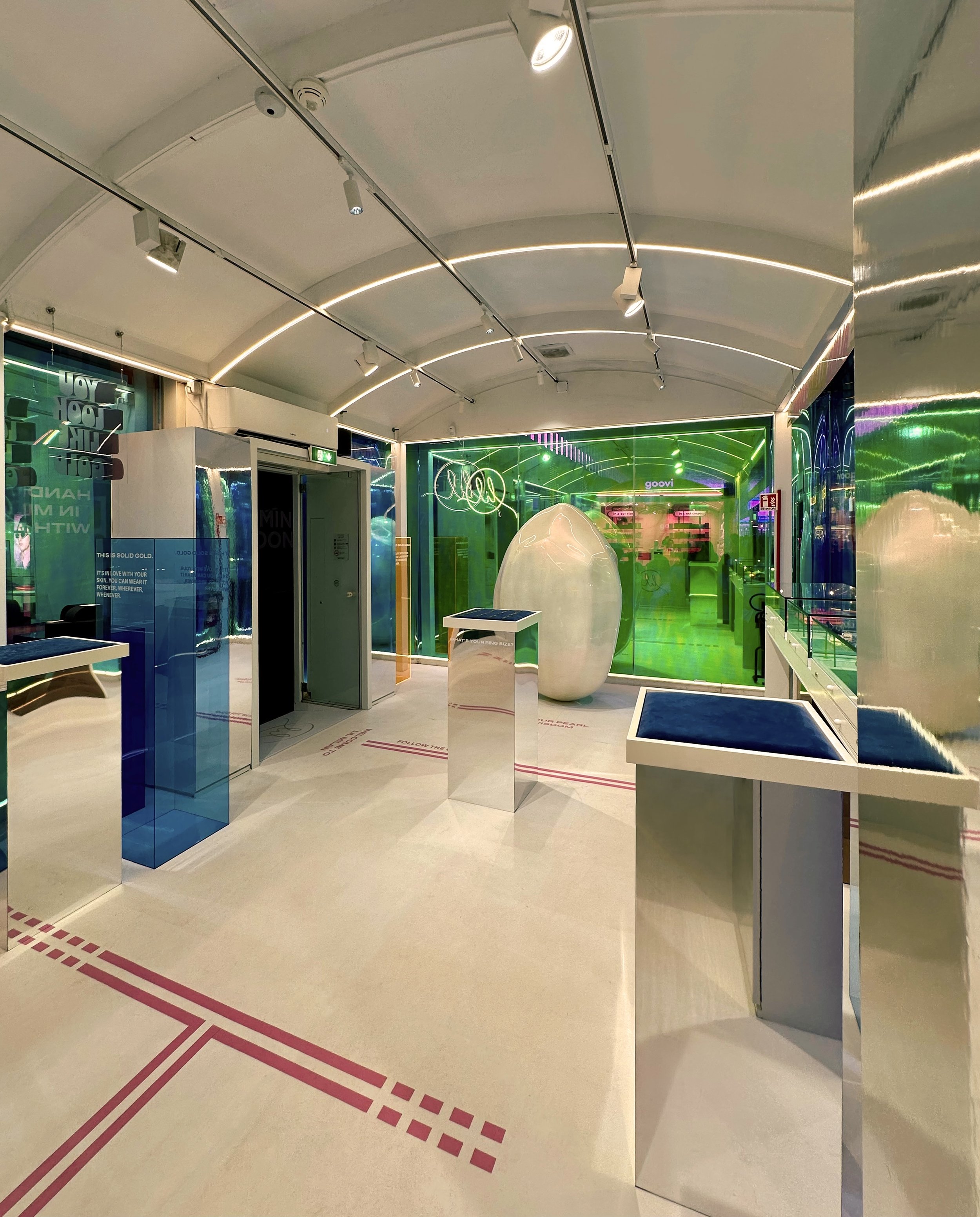
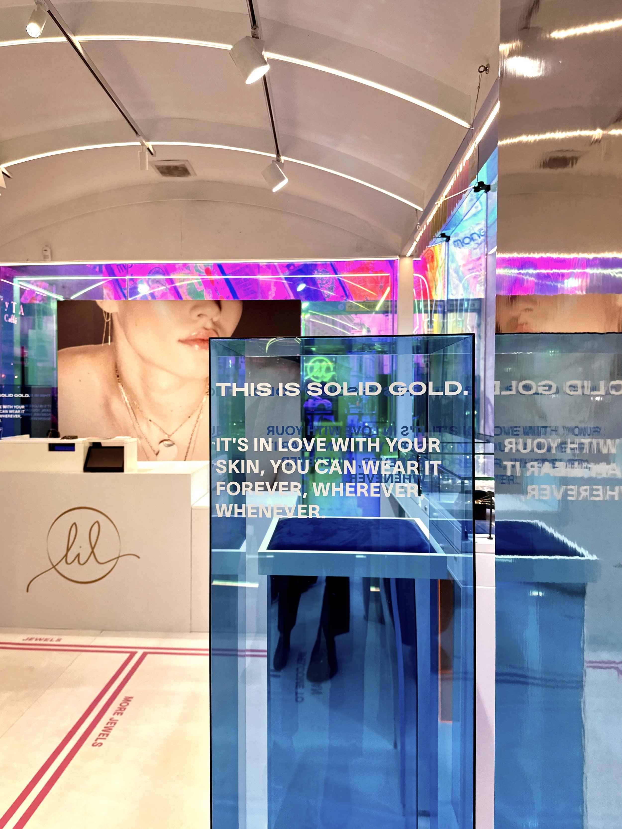
LIL Milan, Pop up Store, Rome Stazione Termini.LIL Popup Store by Nábito architects . LIL Milan is a fresh new pure gold jewels brand with an essential and elegant style.
The project aims to create the first ephemeral retail space in Rome's Central Station, encapsulating a dreamlike ambiance that invites customers into LIL’s enchanting world. The design focuses on a fresh, eye-catching visual experience, using the superposition of transparent and translucent colors to evoke a sense of wonder and allure.
The store’s exterior façades will be enveloped in dichroic film, creating a dynamic play of colors that shifts with the changing light and movement of passersby. This treatment will catch eyes and draw people in with its ever-changing, iridescent glow, reflecting a vibrant, fresh summer vibe.
Soft pastel colors dominate the interior, enhancing the fresh and dreamy atmosphere. The pastel hues are carefully chosen to be soothing yet captivating, encouraging customers to explore the space. The use of transparent and colorful supports for jewelry displays will create an airy and light-filled environment. These supports, combined with the superposition of colors, will give the illusion of floating jewels, adding lightness and softness to the dreamlike ambience. Gentle, diffused lighting will be used to highlight the jewelry and create a warm, inviting glow. The interplay of light and color will enhance the suggestive and magical feel of the space.Jewelry and merchandising will be displayed on multi-layered, translucent platforms, adding depth and intrigue. These displays will be arranged to encourage exploration by storytelling messages, making customers feel like they are embarking on a journey through LIL’s world. Entering the store is an experience to pass through a gateway into LIL's world of dreams. A colorful, translucent space will greet visitors, immediately immersing them in the store’s unique atmosphere enlightening the Giant Pearl on the back. This entry point sets the tone for the journey within, promising an escape from the mundane into a vibrant, dynamic space. The overall atmosphere will be suggestive and fresh, evoking the essence of summer and the playful nature of dreams. Every element, from the exterior dichroic film to the pastel color palette and translucent displays, will work together to create a cohesive and enchanting experience. The goal is to create a memorable and attractive space that stands out in the bustling environment of Rome’s Central Station.
By leveraging innovative materials and a unique design approach, LIL Jewels store will offer a sensory escape that draws in customers and leaves a lasting impression of whimsy and delight.





